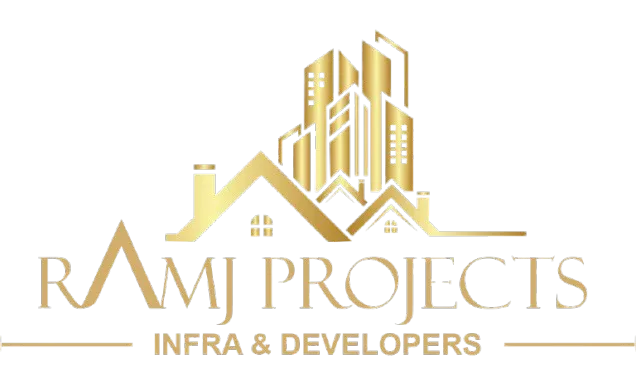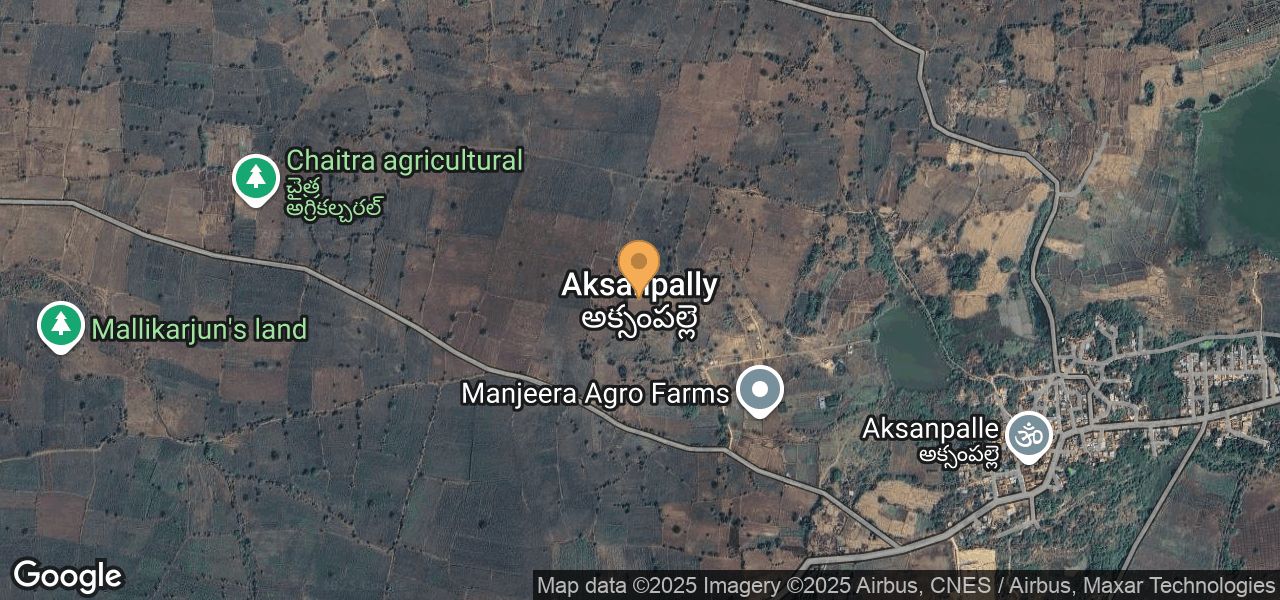welcome to Your Dream manduva home
"A Manduva Home isn’t just built—it’s Passed Down Through Generations."
Traditional Courtyard Design: Central open-air courtyard (“Manduva”) surrounded by a hall and rooms—promotes social interaction, ventilation, and natural light .
Natural Materials: Built with gummy soil or red bricks, wooden log pillars (rosewood/teak), and sloping tiled roofs
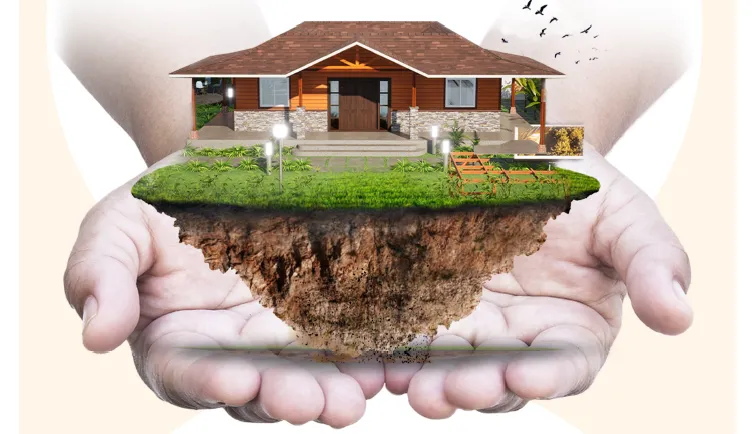
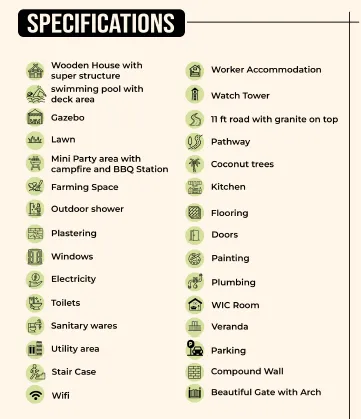
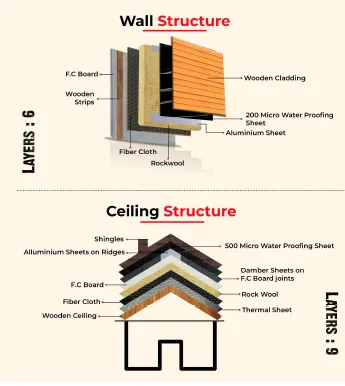
manduva homes
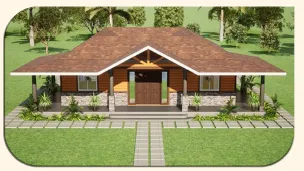
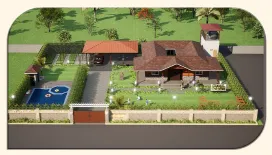
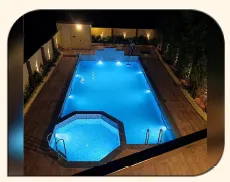
Natural Light & Ventilation
The central courtyard allows ample sunlight to enter the home, reducing the need for artificial lighting. circulating fresh air throughout the house.
Eco-Friendly & Sustainable Home.
Built with natural materials like wood, mud, lime, and stone. Brings a spiritual and emotional connection to ancestral values.
Spiritual & Cultural Significance
Manduva is traditionally used for rituals, family gatherings, and festivals.
Self-cooling,
Wooden Craftwork
Carved pillars, ornate doors, and high ceilings reflect skilled local woodworking traditions.
Functional Beauty: Design prioritizes utility—verandas, courtyards for gatherings—blending elegance with purpose
Sustainability & Modern Adaptation
Eco-friendly Builds: Use of natural, locally-sensitive materials; modern designs may include solar panels, rainwater harvesting, ventilation systems Contemporary Revival: Younger generations and architects are reviving Manduva homes with updated fittings, while keeping heritage features intact
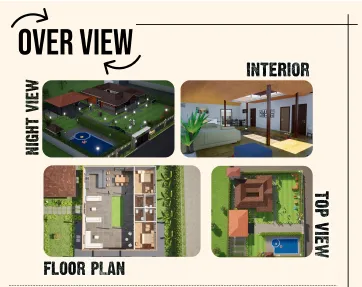
Manduva Home Project Highlight's
Basic Model
484 SQYDS
Highlight's
Wooden House featuring traditional design
Charming Gazebo for relaxation and Gatherings
Comfortable workers Accommodation.
Out Door Farming Space for the fresh produce
Life up to 75 Years
Eco-Friendly Design Design for sustainable Living
Luxurious Canadian pine wood villa
Spacious central courtyard
Natural Air, Light, Ventilation
Dedicated Kid's Pool for safe water fun
Specious Deck Area for Relaxation and Entertainment
Convenient Changing Room for comfort and Privacy
Out Door Shower for easy post-Swim rinsing
Separate Toilets facilities with Sky Light on Top. for Sky
Standard Model
726 SQYDS
Highlight's
Wooden House featuring traditional design
Swimming Pool Complemented by a deck area
Charming Gazebo for relaxation and Gatherings
Comfortable workers Accommodation.
Out Door Farming Space for the fresh produce
Life up to 75 Years
Eco-Friendly Design Design for sustainable Living
Luxurious Canadian pine wood villa
Spacious central courtyard
Natural Air, Light, Ventilation
Dedicated Kid's Pool for safe water fun
Specious Deck Area for Relaxation and Entertainment
Convenient Changing Room for comfort and Privacy
Out Door Shower for easy post-Swim rinsing
Separate Toilets facilities with Sky Light on Top. for Sky
Premium Model
1210 SQYDS
Highlight's
Wooden House featuring traditional design
Swimming Pool Complemented by a deck area
Charming Gazebo for relaxation and Gatherings
Comfortable workers Accommodation.
Out Door Farming Space for the fresh produce
Life up to 75 Years
Eco-Friendly Design Design for sustainable Living
Luxurious Canadian pine wood villa
Spacious central courtyard
Natural Air, Light, Ventilation
Dedicated Kid's Pool for safe water fun
Specious Deck Area for Relaxation and Entertainment
Convenient Changing Room for comfort and Privacy
Out Door Shower for easy post-Swim rinsing
Separate Toilets facilities with Sky Light on Top. for Sky
Get In Touch
Channel Partner Registration
Copyright © 2025. RAMJ PROJECTS. All Rights Reserved.
| Privacy Policy | Terms & Condition Apply | Cancellation & Refund Policy | Disclaimer |
